Shiloh Crossing - Apartment Living in Laredo, TX
About
Welcome to Shiloh Crossing
11119 Kirby Drive Laredo, TX 78045Office Hours
Monday through Friday: 8:30 AM to 5:30 PM. Saturday: 10:00 AM to 2:00 PM. Sunday: Closed.
Finding an apartment home in Laredo, Texas, has never been easier. Shiloh Crossing apartments cater to a lifestyle of relaxation and comfortable, spacious living. Our residents appreciate being just a short drive to a wide selection of restaurants, shops, and schools. Contact our professional staff to find your new home today!
Our one, two, and three-bedroom apartments for rent are designed with your comfort in mind. We offer amenities that are second to none. Each home comes well-appointed with 9-foot ceilings, ceiling fans, all-electric kitchens with stainless steel appliances, walk-in closets, and washers and dryers in all homes and extend your living space to your balcony or patio, complete with extra storage. You’re sure to find your perfect home at Shiloh Crossing apartments.
Step outside and take advantage of our premium features. A shimmering swimming pool, state-of-the-art fitness center, children’s play area, grilling areas, fire pit, and on-call maintenance are just a few of our amenities. We know your pets are family, so be sure to bring them along. Come and see what makes Shiloh Crossing apartments the best-kept secret in Laredo, Texas.
Floor Plans
1 Bedroom Floor Plan
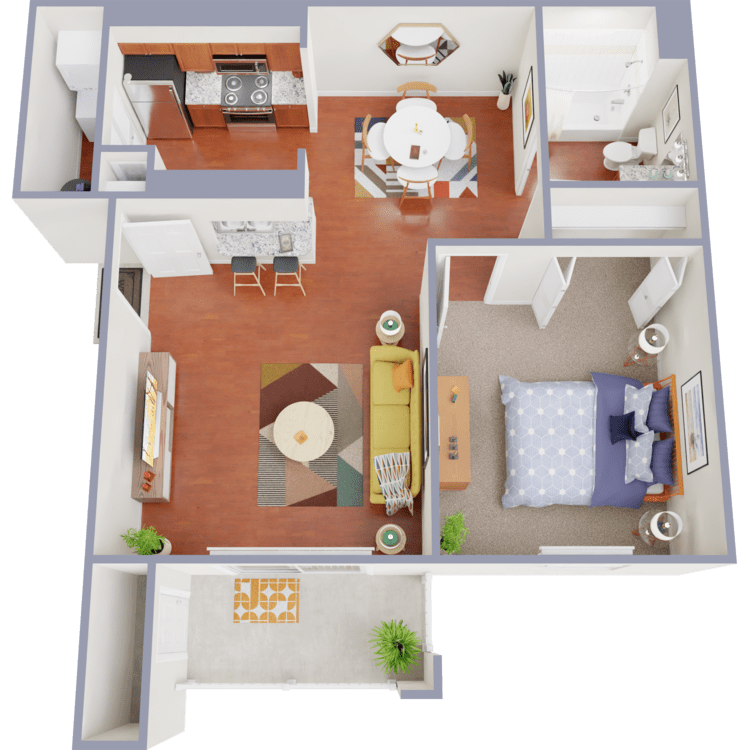
Unit A
Details
- Beds: 1 Bedroom
- Baths: 1
- Square Feet: 629
- Rent: From $1202
- Deposit: $250
Floor Plan Amenities
- 2-inch Faux Wood Blinds
- 9Ft Ceilings
- All-electric Kitchen
- Balcony or Patio
- Cable Ready
- Carpeted Floors
- Ceiling Fans
- Central Air and Heating
- Covered Parking
- Dishwasher
- Extra Storage
- Laminate Faux Wood Flooring
- Microwave
- Pantry
- Refrigerator
- Stainless Steel Appliances
- Tile Floors
- Upgraded Granite Countertops
- Walk-in Closets
- Washer and Dryer in Home
* In Select Apartment Homes
Floor Plan Photos
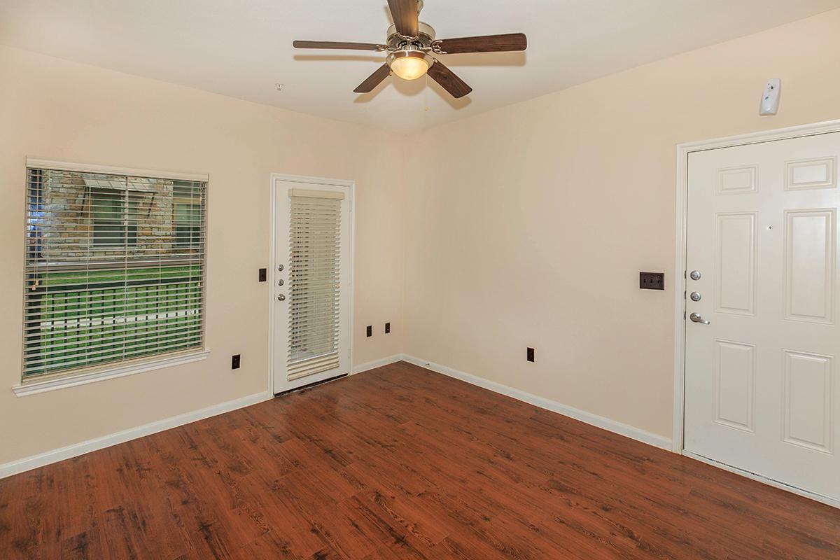
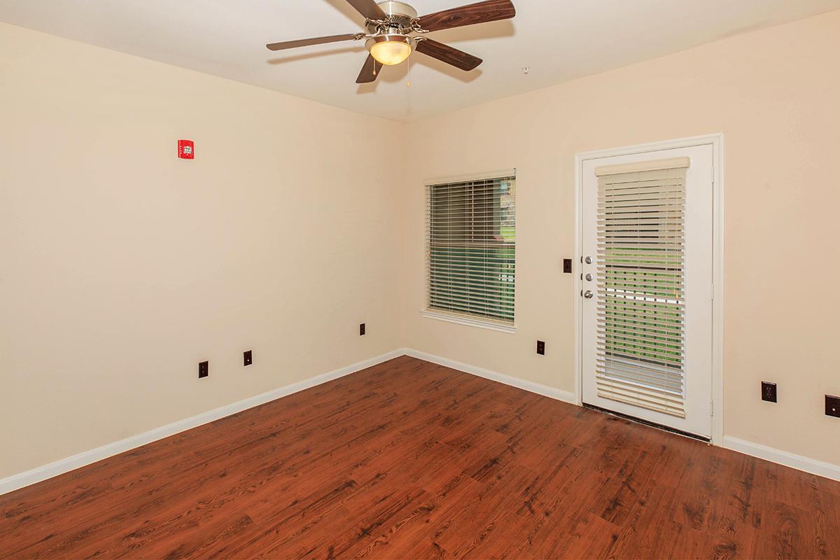
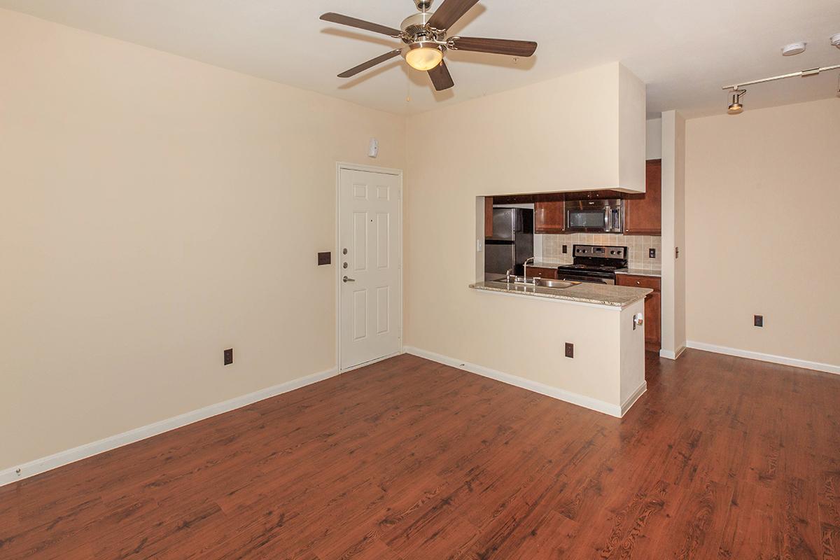
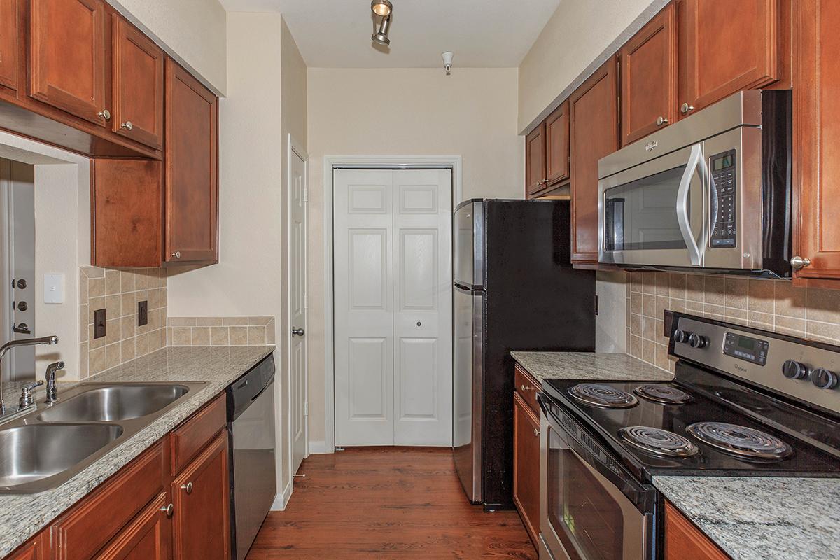

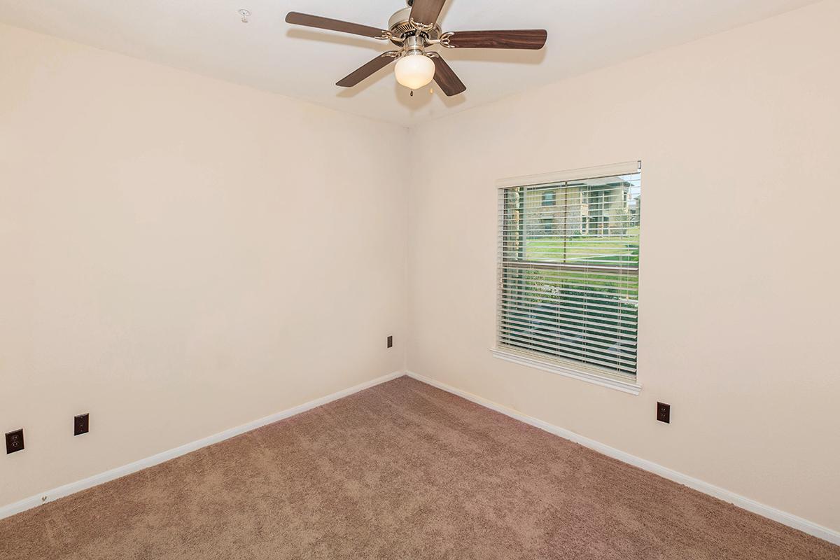
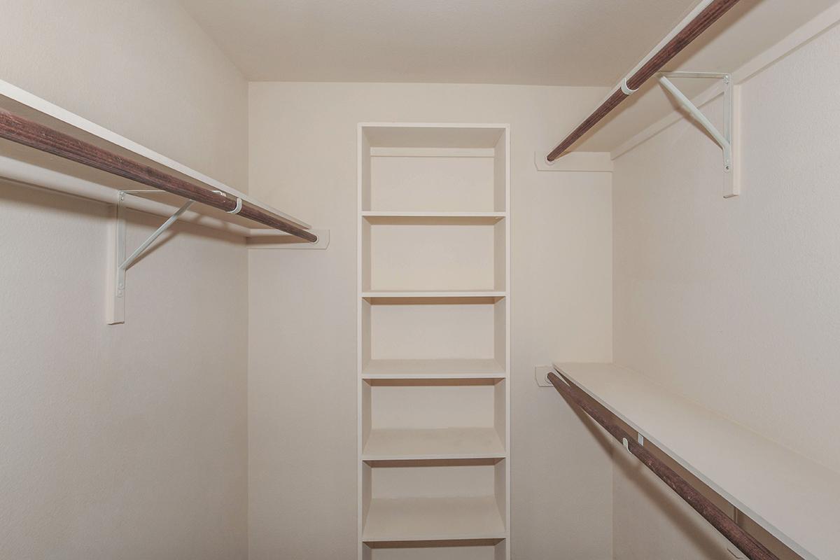
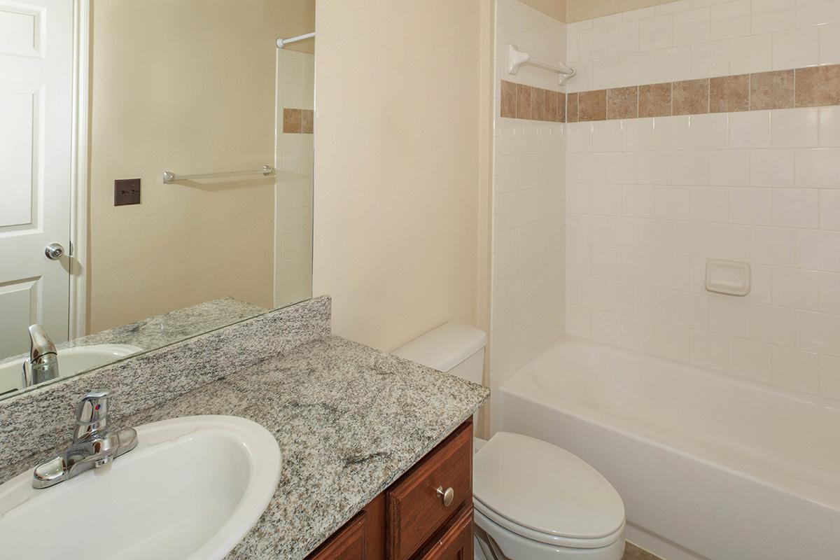
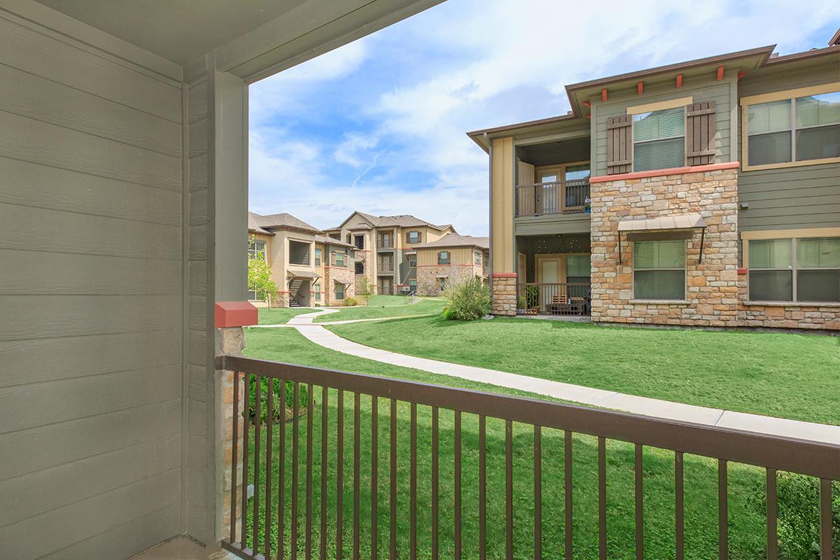
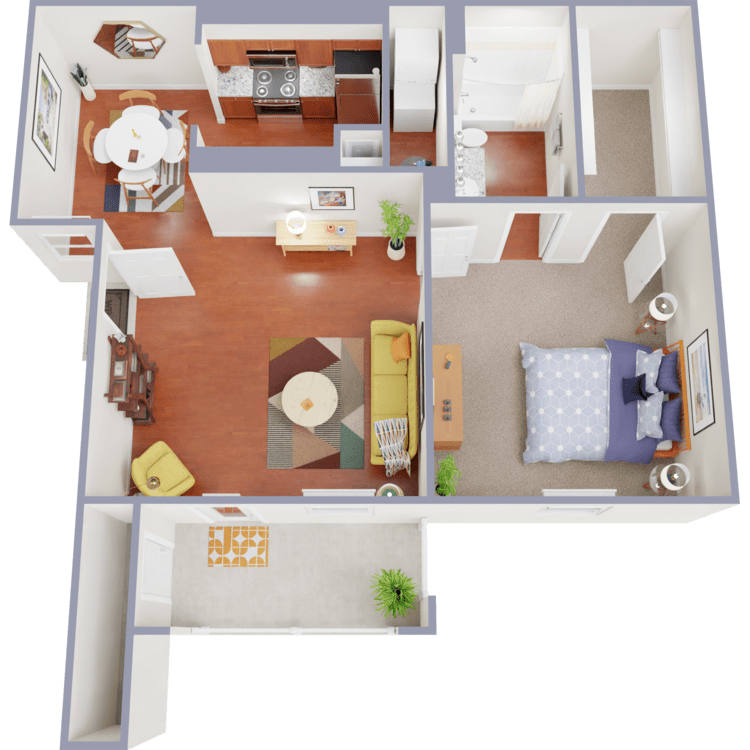
Unit B
Details
- Beds: 1 Bedroom
- Baths: 1
- Square Feet: 737
- Rent: $1242-$1257
- Deposit: $250
Floor Plan Amenities
- 2-inch Faux Wood Blinds
- 9Ft Ceilings
- All-electric Kitchen
- Balcony or Patio
- Cable Ready
- Carpeted Floors
- Ceiling Fans
- Central Air and Heating
- Covered Parking
- Dishwasher
- Extra Storage
- Laminate Faux Wood Flooring
- Microwave
- Pantry
- Refrigerator
- Stainless Steel Appliances
- Tile Floors
- Upgraded Granite Countertops
- Walk-in Closets
- Washer and Dryer in Home
* In Select Apartment Homes
2 Bedroom Floor Plan
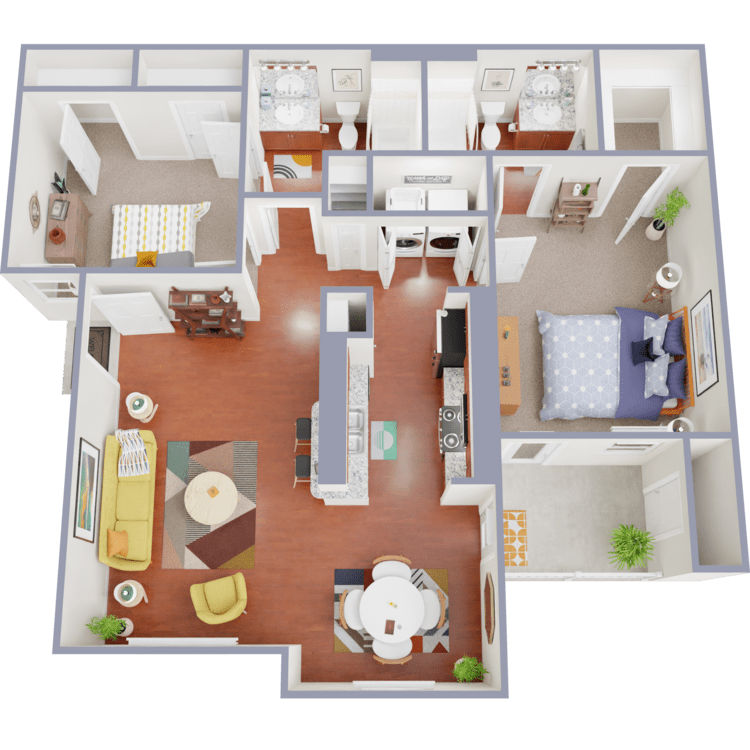
Unit C
Details
- Beds: 2 Bedrooms
- Baths: 2
- Square Feet: 940
- Rent: $1377-$1392
- Deposit: $350
Floor Plan Amenities
- 2-inch Faux Wood Blinds
- 9Ft Ceilings
- All-electric Kitchen
- Balcony or Patio
- Cable Ready
- Carpeted Floors
- Ceiling Fans
- Central Air and Heating
- Covered Parking
- Dishwasher
- Extra Storage
- Laminate Faux Wood Flooring
- Microwave
- Pantry
- Refrigerator
- Stainless Steel Appliances
- Tile Floors
- Upgraded Granite Countertops
- Walk-in Closets
- Washer and Dryer in Home
* In Select Apartment Homes
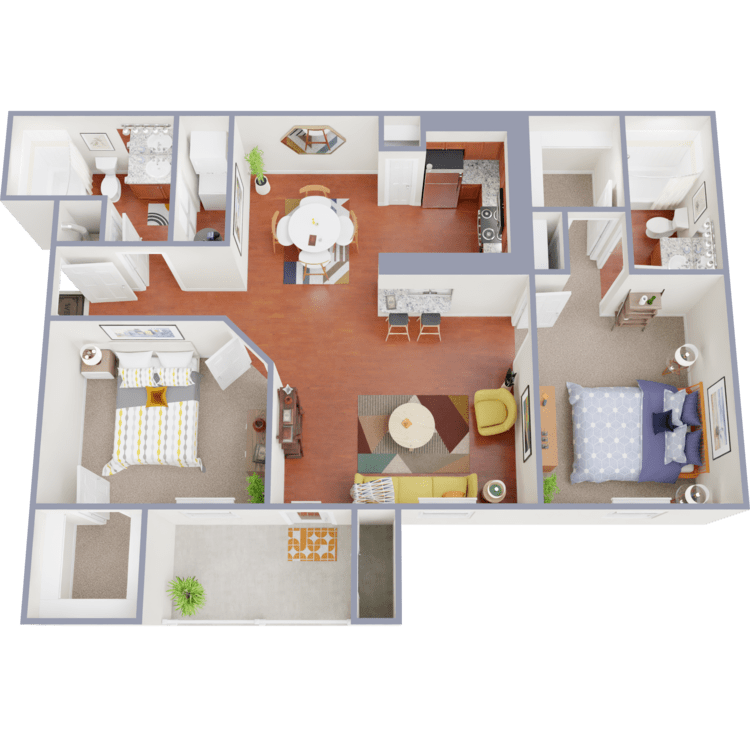
Unit D
Details
- Beds: 2 Bedrooms
- Baths: 2
- Square Feet: 999
- Rent: $1417-$1432
- Deposit: $350
Floor Plan Amenities
- 2-inch Faux Wood Blinds
- 9Ft Ceilings
- All-electric Kitchen
- Balcony or Patio
- Cable Ready
- Carpeted Floors
- Ceiling Fans
- Central Air and Heating
- Covered Parking
- Dishwasher
- Extra Storage
- Laminate Faux Wood Flooring
- Microwave
- Pantry
- Refrigerator
- Stainless Steel Appliances
- Tile Floors
- Upgraded Granite Countertops
- Walk-in Closets
- Washer and Dryer in Home
* In Select Apartment Homes
3 Bedroom Floor Plan
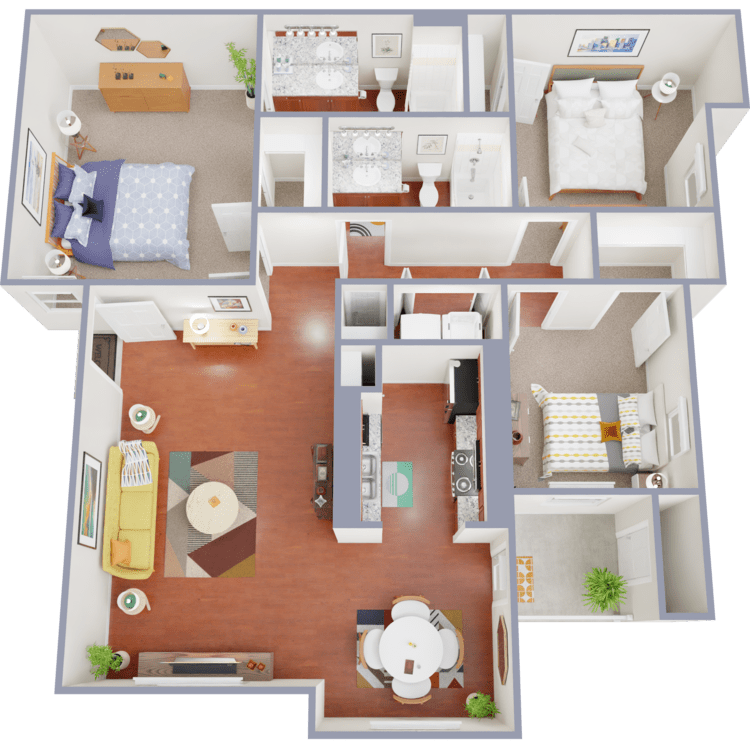
Unit E
Details
- Beds: 3 Bedrooms
- Baths: 2
- Square Feet: 1130
- Rent: $1512-$1527
- Deposit: $450
Floor Plan Amenities
- 2-inch Faux Wood Blinds
- 9Ft Ceilings
- All-electric Kitchen
- Balcony or Patio
- Cable Ready
- Carpeted Floors
- Ceiling Fans
- Central Air and Heating
- Covered Parking
- Dishwasher
- Extra Storage
- Laminate Faux Wood Flooring
- Microwave
- Pantry
- Refrigerator
- Stainless Steel Appliances
- Tile Floors
- Upgraded Granite Countertops
- Walk-in Closets
- Washer and Dryer in Home
* In Select Apartment Homes
Show Unit Location
Select a floor plan or bedroom count to view those units on the overhead view on the site map. If you need assistance finding a unit in a specific location please call us at 800-735-2989.
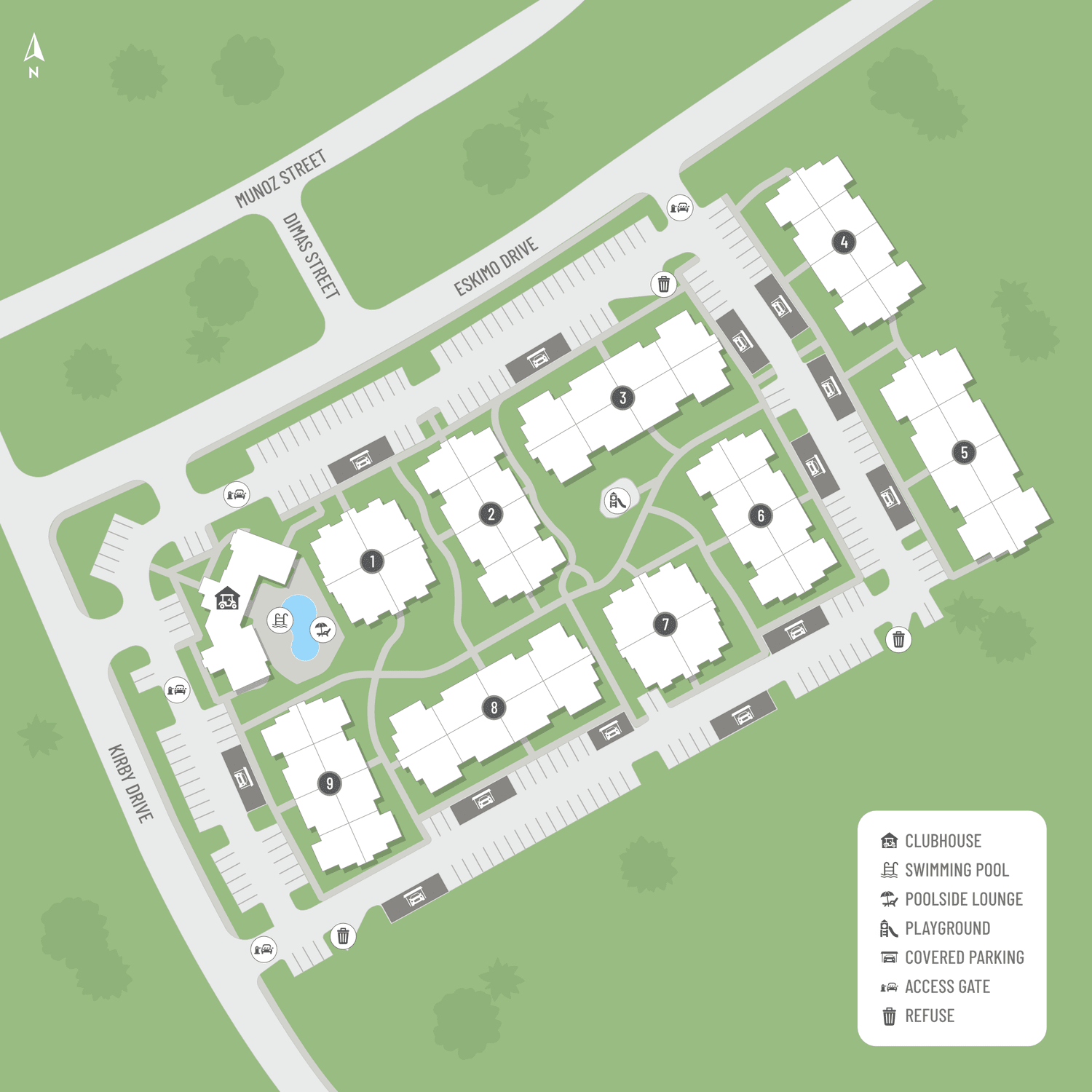
Unit: 0923
- 1 Bed, 1 Bath
- Availability:Now
- Rent:$1202
- Square Feet:629
- Floor Plan:Unit A
Unit: 0613
- 1 Bed, 1 Bath
- Availability:Now
- Rent:$1202
- Square Feet:629
- Floor Plan:Unit A
Unit: 0913
- 1 Bed, 1 Bath
- Availability:Now
- Rent:$1202
- Square Feet:629
- Floor Plan:Unit A
Unit: 0417
- 1 Bed, 1 Bath
- Availability:Now
- Rent:$1242
- Square Feet:737
- Floor Plan:Unit B
Unit: 0622
- 1 Bed, 1 Bath
- Availability:Now
- Rent:$1242
- Square Feet:737
- Floor Plan:Unit B
Unit: 0412
- 1 Bed, 1 Bath
- Availability:Now
- Rent:$1242
- Square Feet:737
- Floor Plan:Unit B
Amenities
Explore what your community has to offer
Community Amenities
- Billiards
- Cable Available
- Children's Play Area
- Covered Parking
- Covered Parking $30 Per Month (Optional)
- Easy Access to Freeways
- Easy Access to Shopping
- Fire Pit
- Gas Grill
- Gated Access
- On-call Maintenance
- Pet Waste Stations
- Shimmering Swimming Pools
- State-of-the-art Fitness Center
Apartment Features
- 2-inch Faux Wood Blinds
- 9Ft Ceilings
- All-electric Kitchen
- Balcony or Patio
- Cable Ready
- Carpeted Floors
- Ceiling Fans
- Central Air and Heating
- Covered Parking
- Dishwasher
- Extra Storage
- Laminate Faux Wood Flooring
- Microwave
- Pantry
- Refrigerator
- Stainless Steel Appliances
- Tile Floors
- Upgraded Granite Countertops
- Utilities Billed to Resident
- Walk-in Closets
- Washer and Dryer in Home
Pet Policy
Pets Welcome Upon Approval. Limit of 2 pets per home. Pet deposit is $300 for 1 pet and $400 for 2 pets. Non-refundable pet fee is $150 for 1 pet and $200 for 2 pets. Monthly pet rent of $20 will be charged per pet. Pet Amenities: Pet Waste Stations
Photos
Amenities
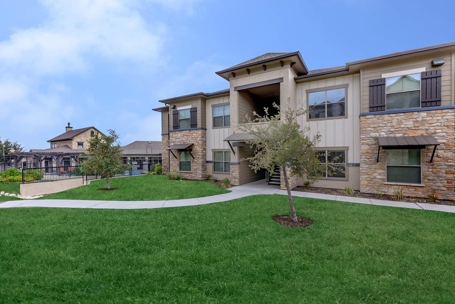
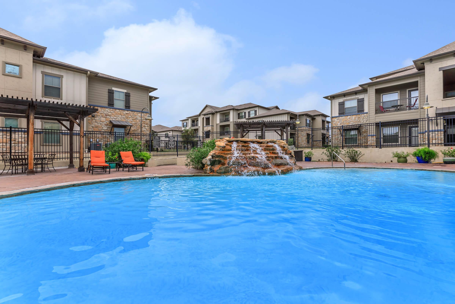
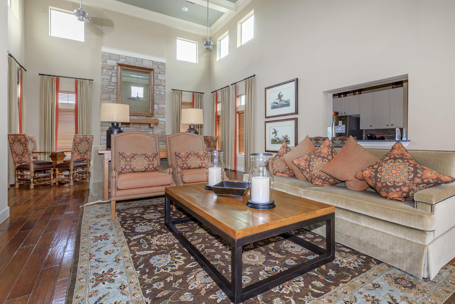
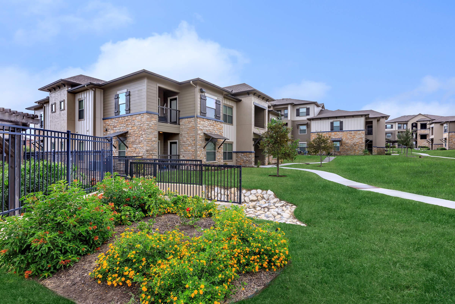
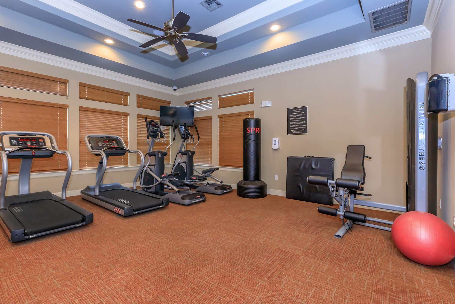
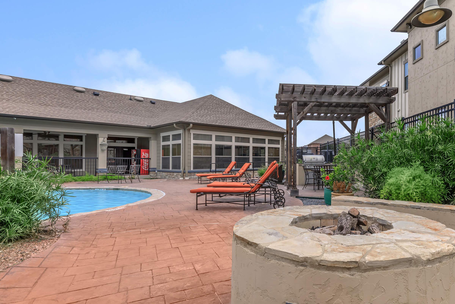
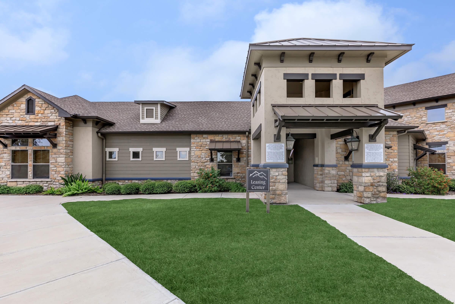
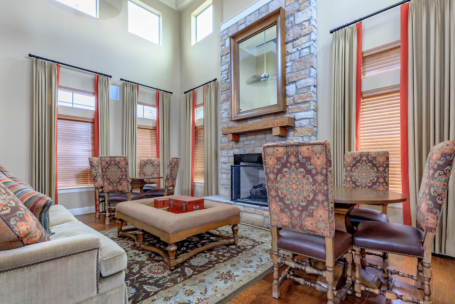
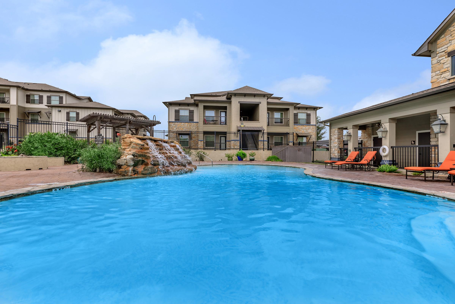
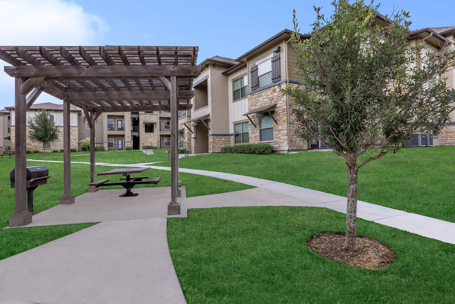
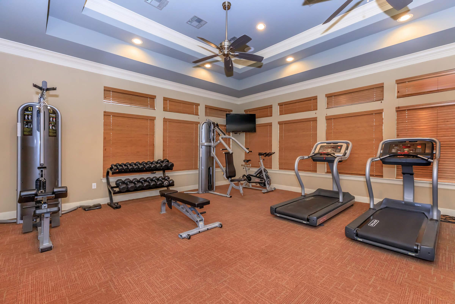
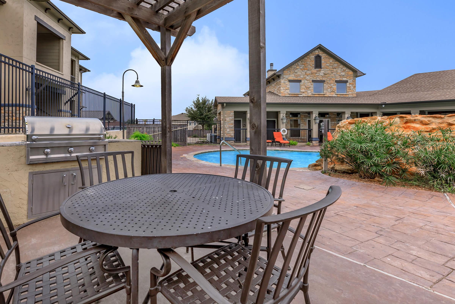
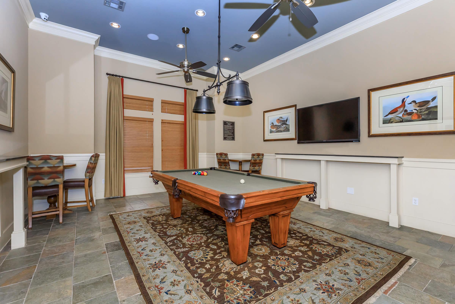
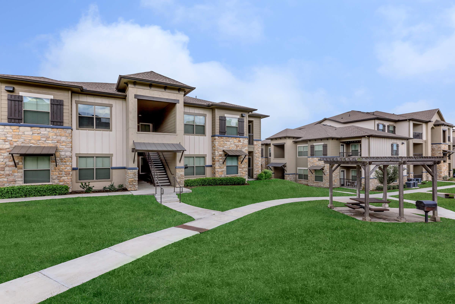
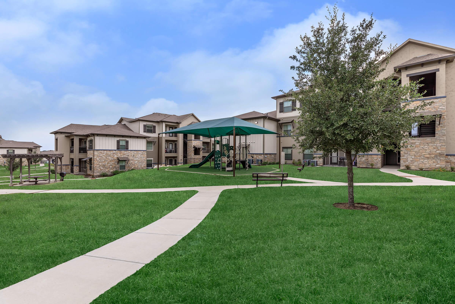
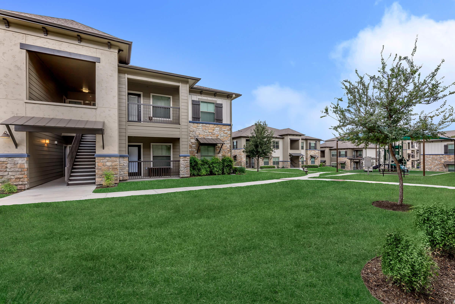
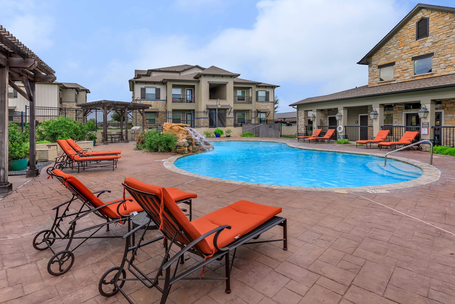

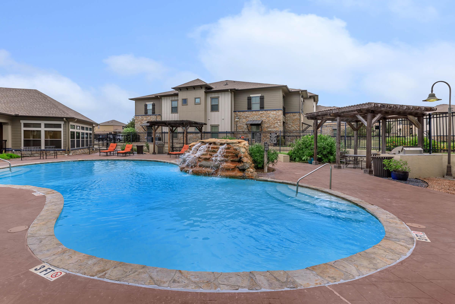
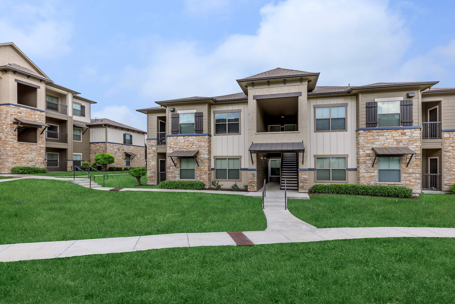
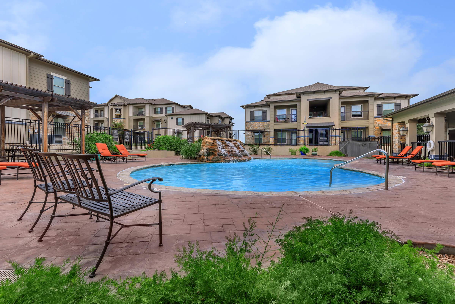
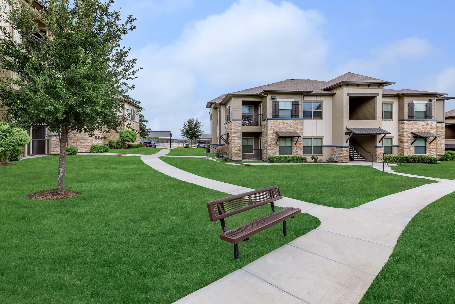
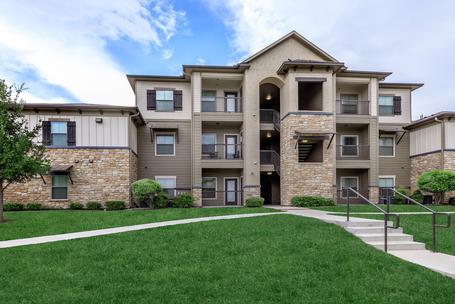
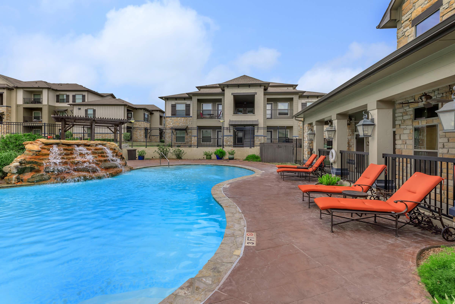
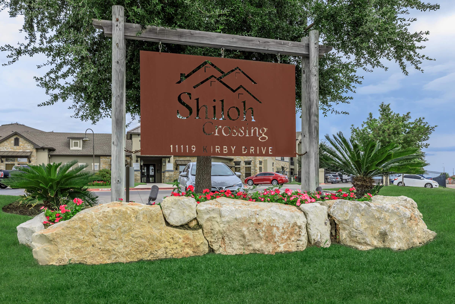
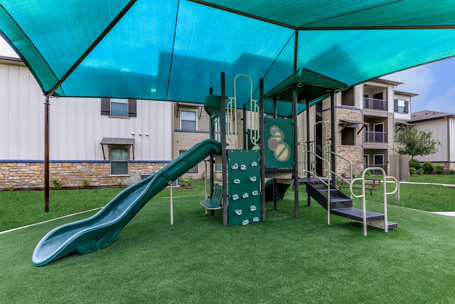
Unit A









Neighborhood
Points of Interest
Shiloh Crossing
Located 11119 Kirby Drive Laredo, TX 78045Bank
Cinema
Elementary School
Entertainment
Fitness Center
Grocery Store
High School
Hospital
Middle School
Park
Post Office
Preschool
Restaurant
Salons
Shopping
Shopping Center
University
Contact Us
Come in
and say hi
11119 Kirby Drive
Laredo,
TX
78045
Phone Number:
956-796-9040
TTY: 711
Fax: 956-796-9046
Office Hours
Monday through Friday: 8:30 AM to 5:30 PM. Saturday: 10:00 AM to 2:00 PM. Sunday: Closed.